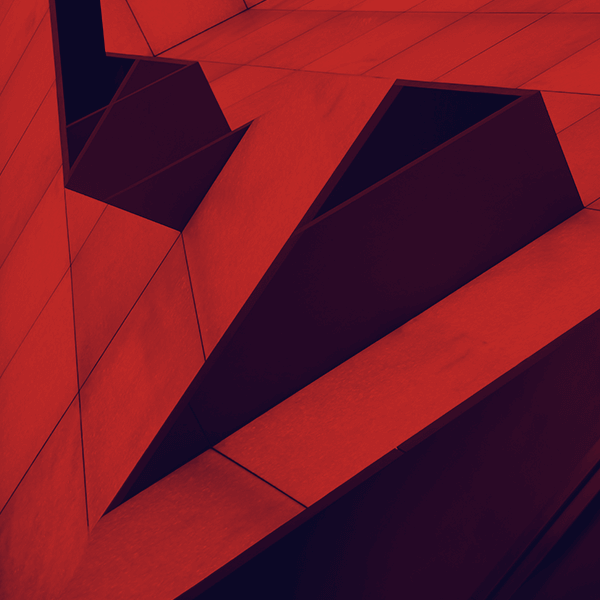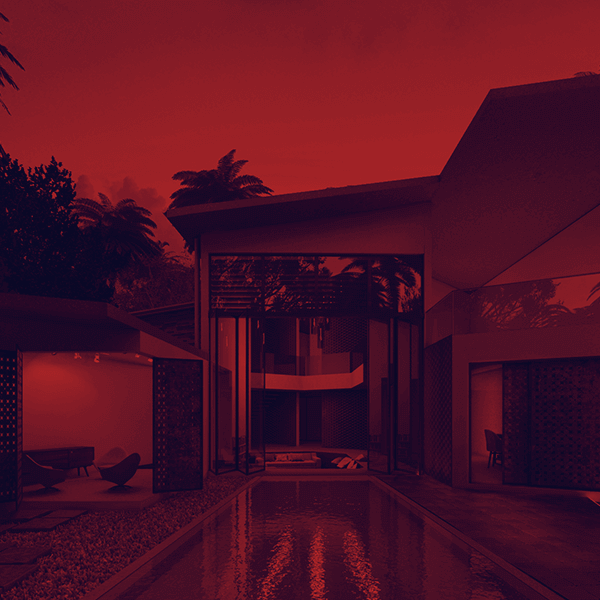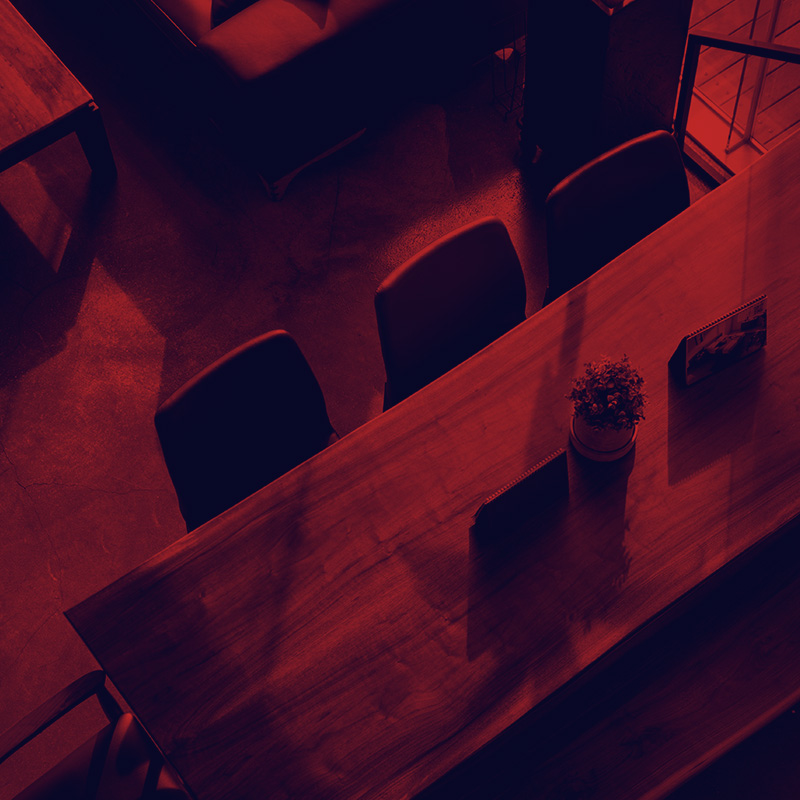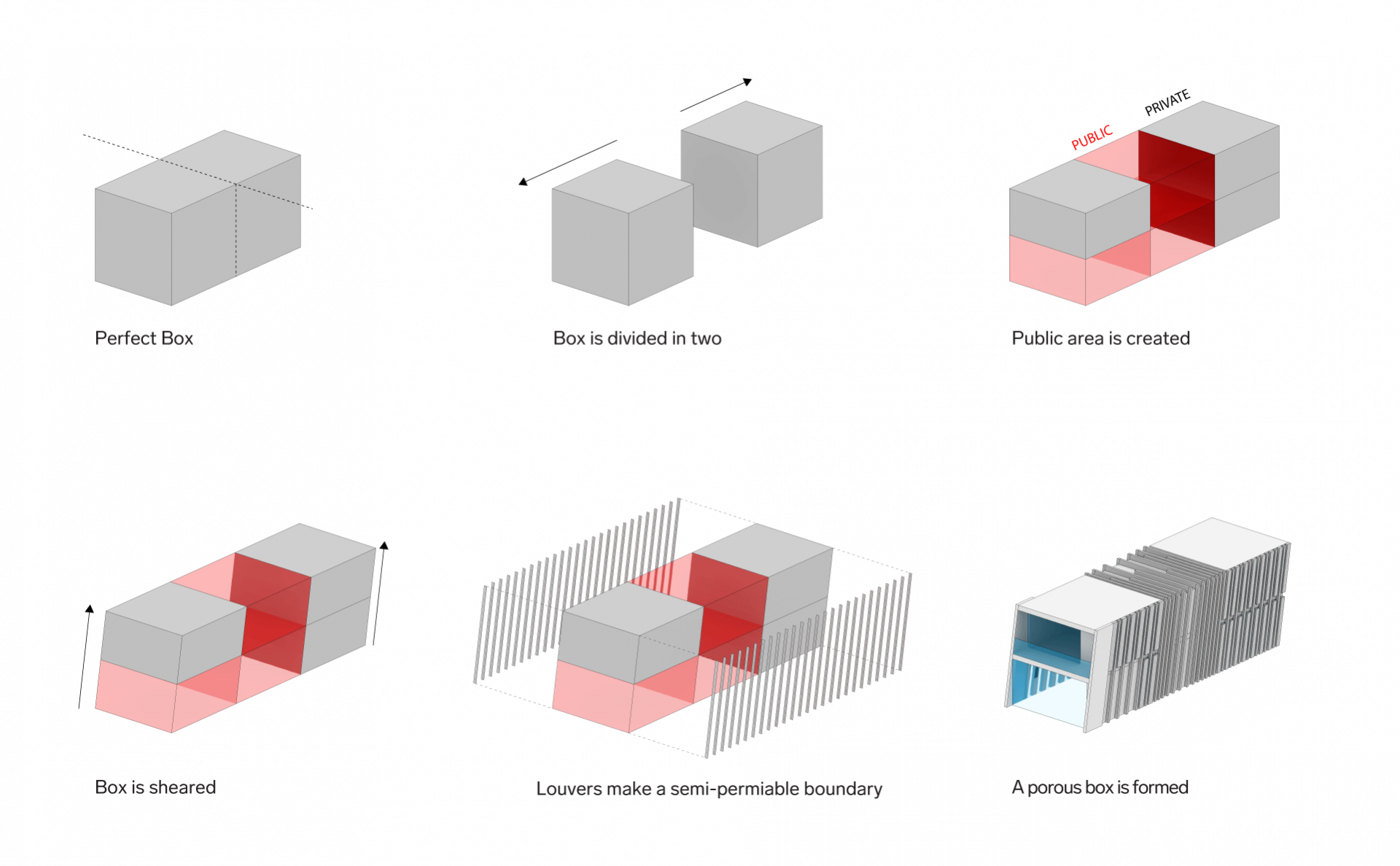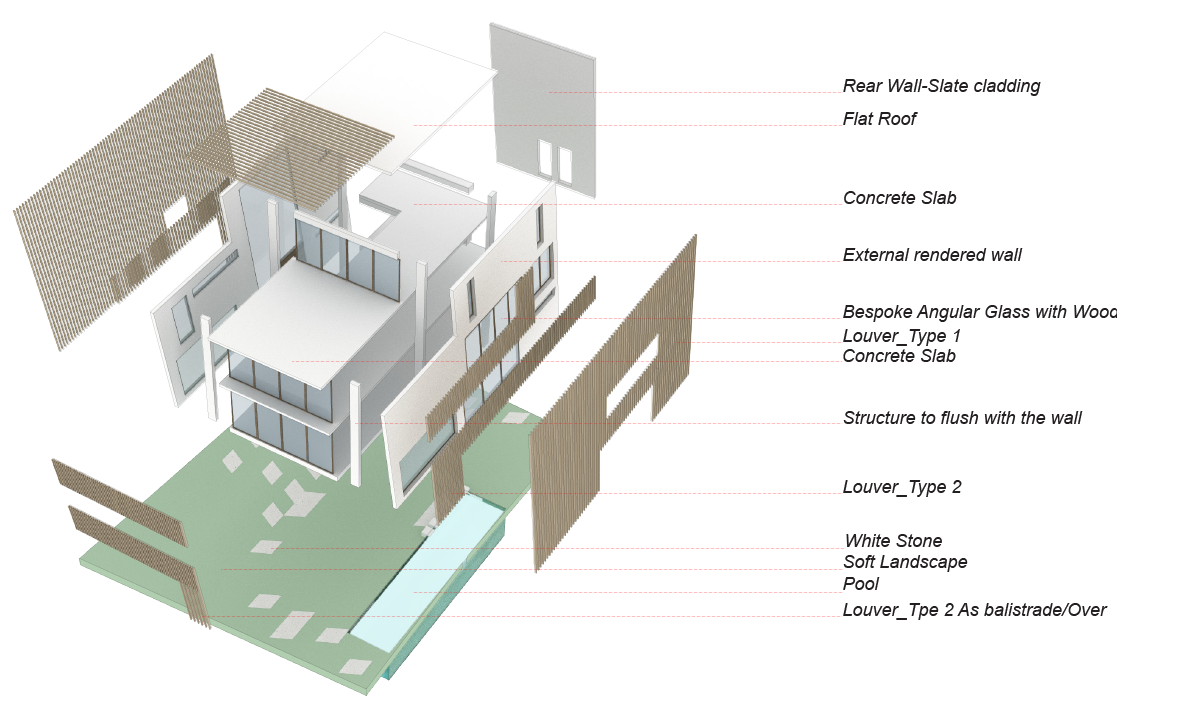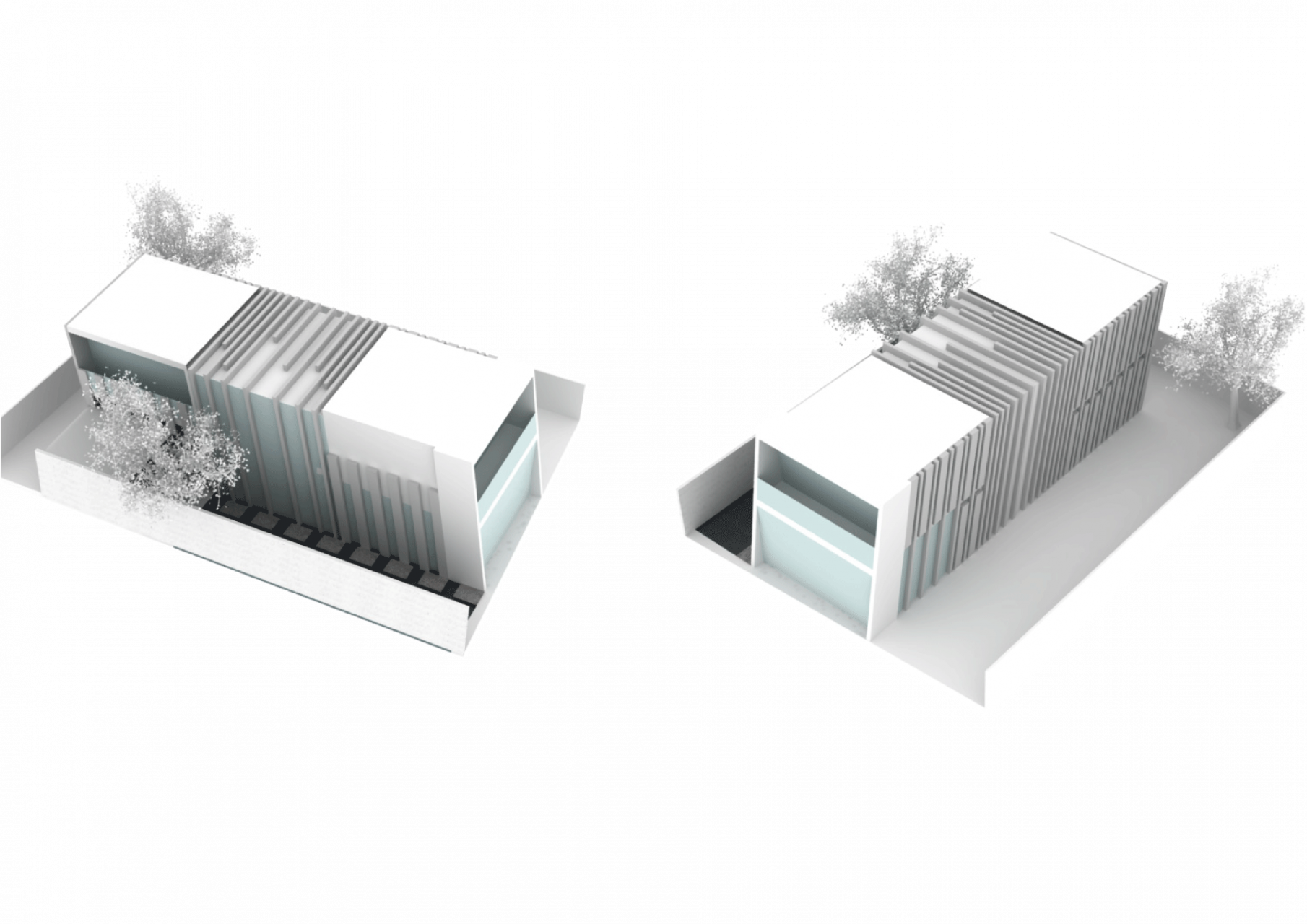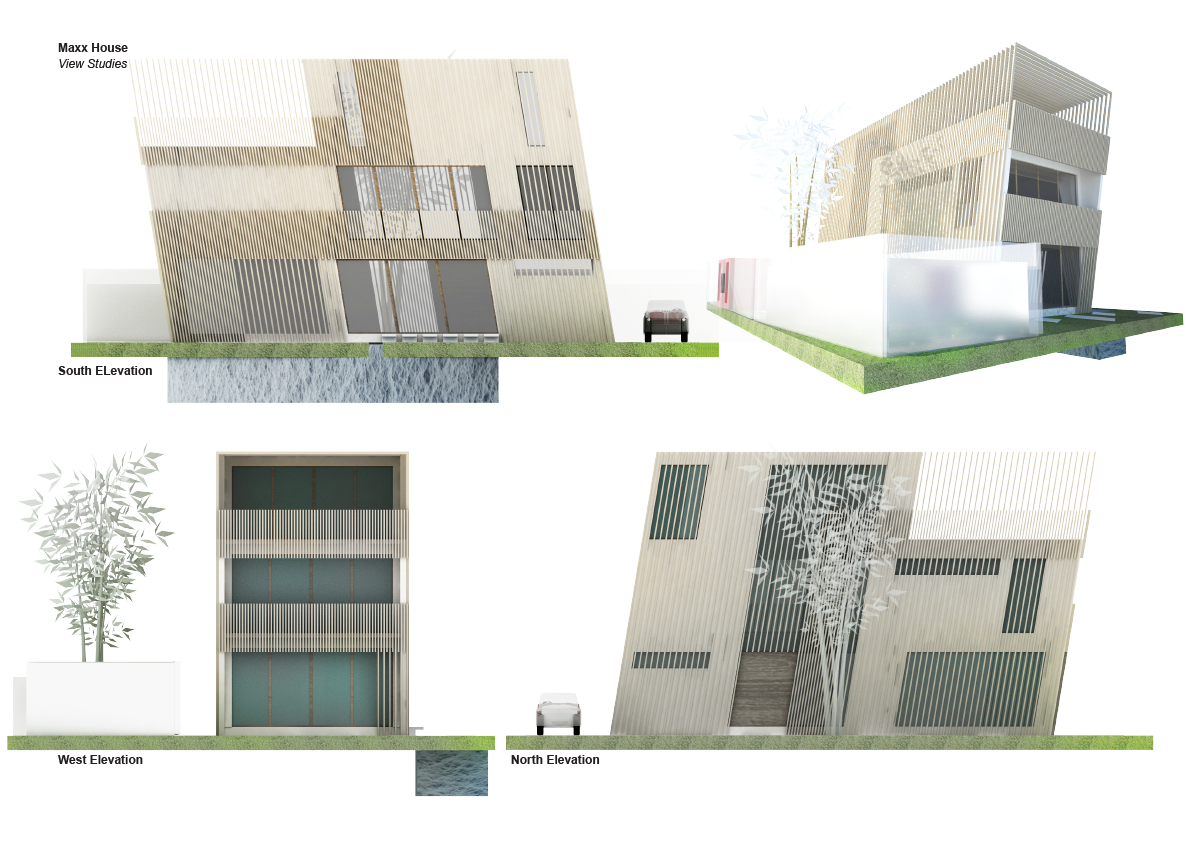The Maxx House, located in Siolim, North Goa is a sleek, sophisticated and functional home.
A departure from tropical architectural design, The Maxx House fulfills a more urban and utilitarian need. Though its design still adheres to the same climatic and contextual principles of KrissRE’s other projects in Goa, The Maxx House caters to other constraints that had a higher priority for our client.
Unlike the typical villas found in Goa, The Maxx House addresses a specific client’s requirements that were evidently prioritized around a primary home’s lifestyle rather than a vacation home.
